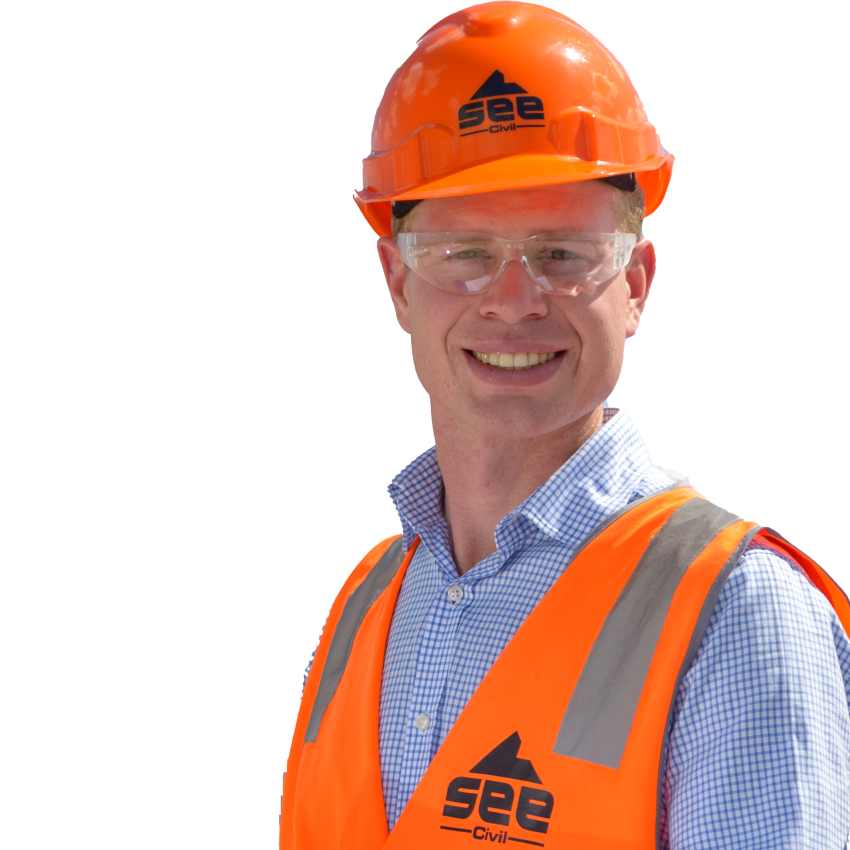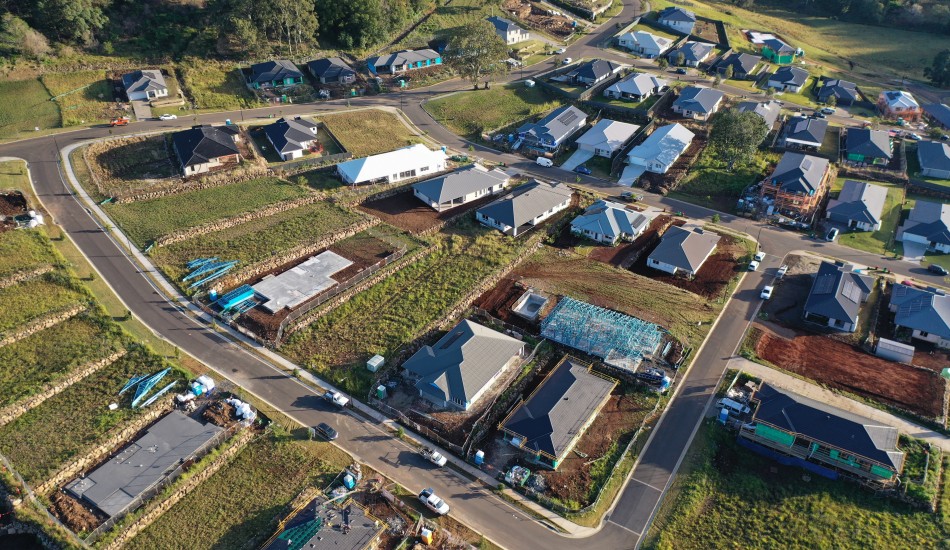
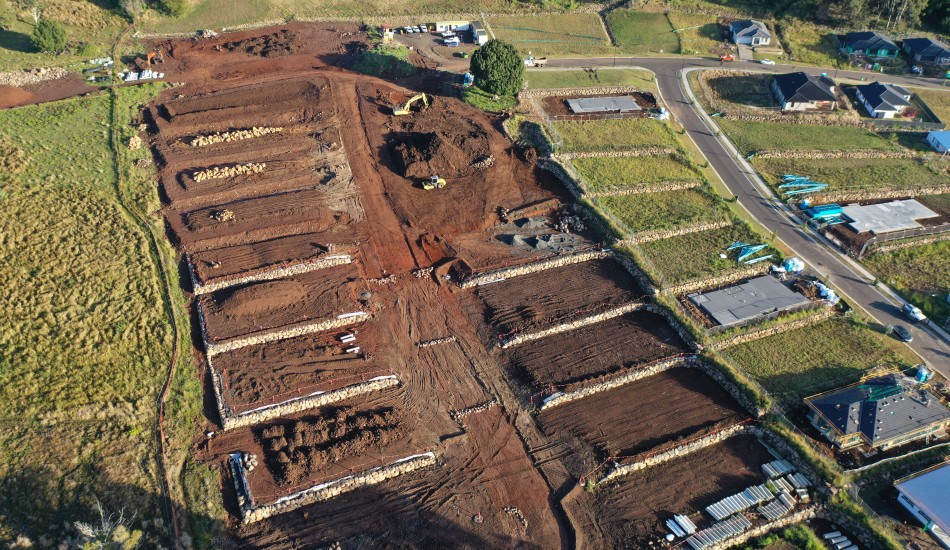
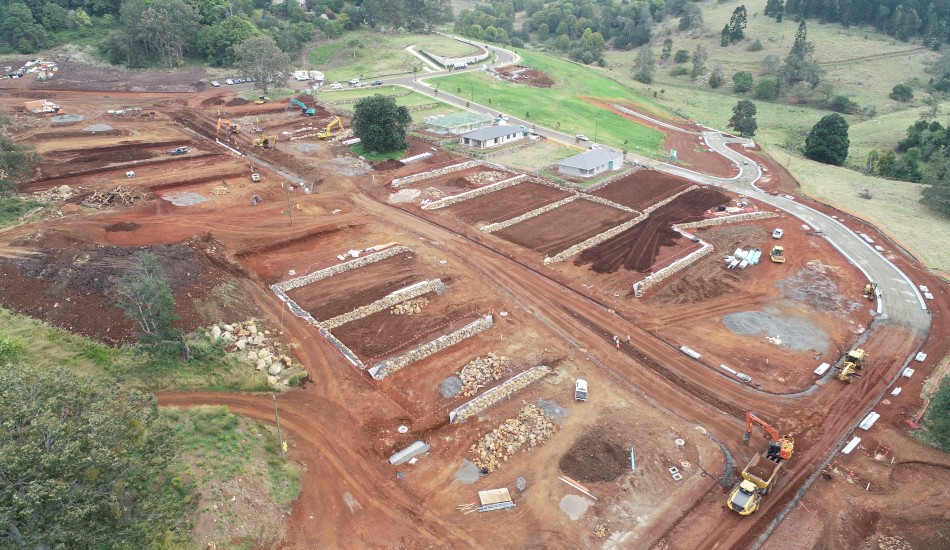
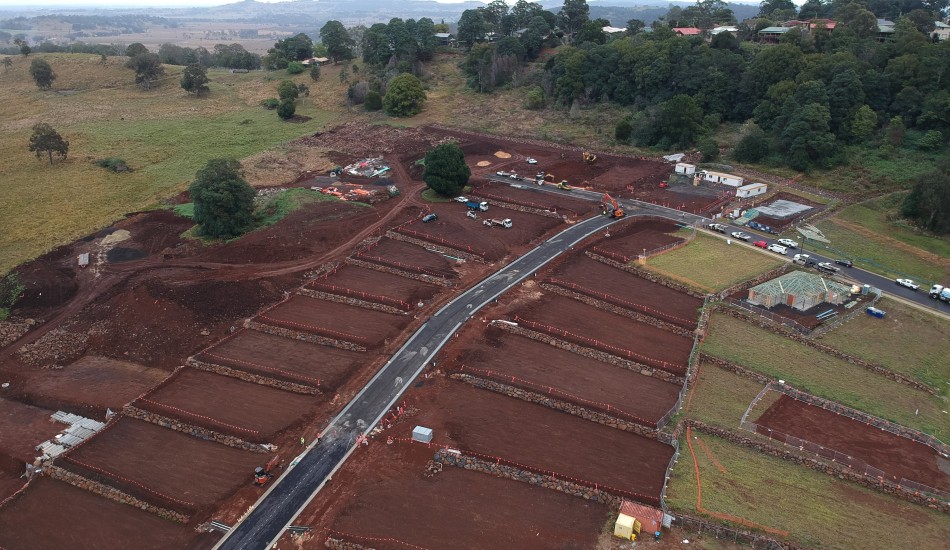
[PROJECTS]
Eastwood Estate is a residential subdivision based in Goonellabah, New South Wales, in close proximity to Southern Cross University and Lismore Base Hospital.
The project works consisted of:

WE PRIDE OURSELVES ON THE KNOWLEDGE, SKILLS AND EXPERIENCE OF OUR PEOPLE.
SEE Group builds teams and workplaces where everyone can be their best.
